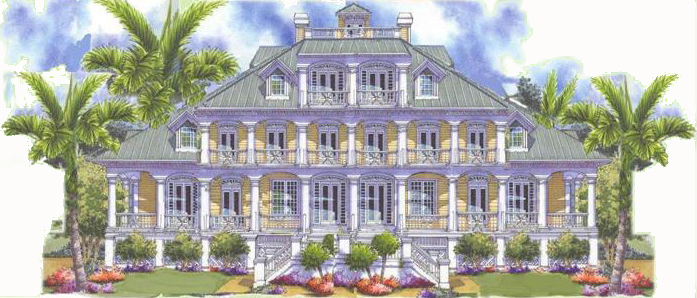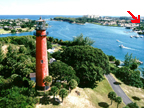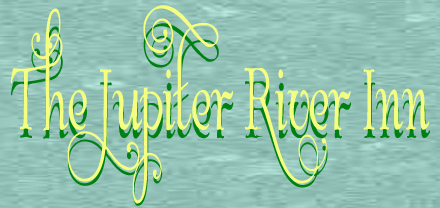


The Explorer's Vacation Club
Extended Stay Cottages, Retail Studios and Guest Suites
 |
 |
|
|
|
General Site Plan Bed and Breakfast Inn and Cottage/Studios Note - Site Plan below is a work in progress Private secure parking for our extended stay guests is an essential design element. Our cottages and main building will be slightly raised, to accommodate this amenity. This design feature although more costly to implement will increase landscaping features and improve sight line views and a privacy element for our guests. The CRA’s conceptual end use for the Inlet Village Marina Park has been left open, so as to maximise its public benefit. It is our plan, as stakeholders to work closely with the CRA to keep this a functional green space and public waterway access corridor. Entrances, driveways common area landscaping and off street common parking areas will be maintained by the Jupiter River Inn Management Team. The Inn itself will be constructed on the northwestern waterfront of the parcel. A secure parking deck will be neatly situated under the Jupiter River Inn’s first floor and verandas. Prospective corporate entities and or private partners wishing revenues’ business will be managed by the Jupiter River Inn. This service – along with other concierge services can also be provided.
|
|||||||||||||||||||||||
|
||||||||||||||||||||||||
Contact: Dominic A. Addario C.E.O. Copyright © 2016 by Jupiter River Inn, Inc. |
||||||||||||||||||||||||